Private Events
Rent our venue. Build your dream experience
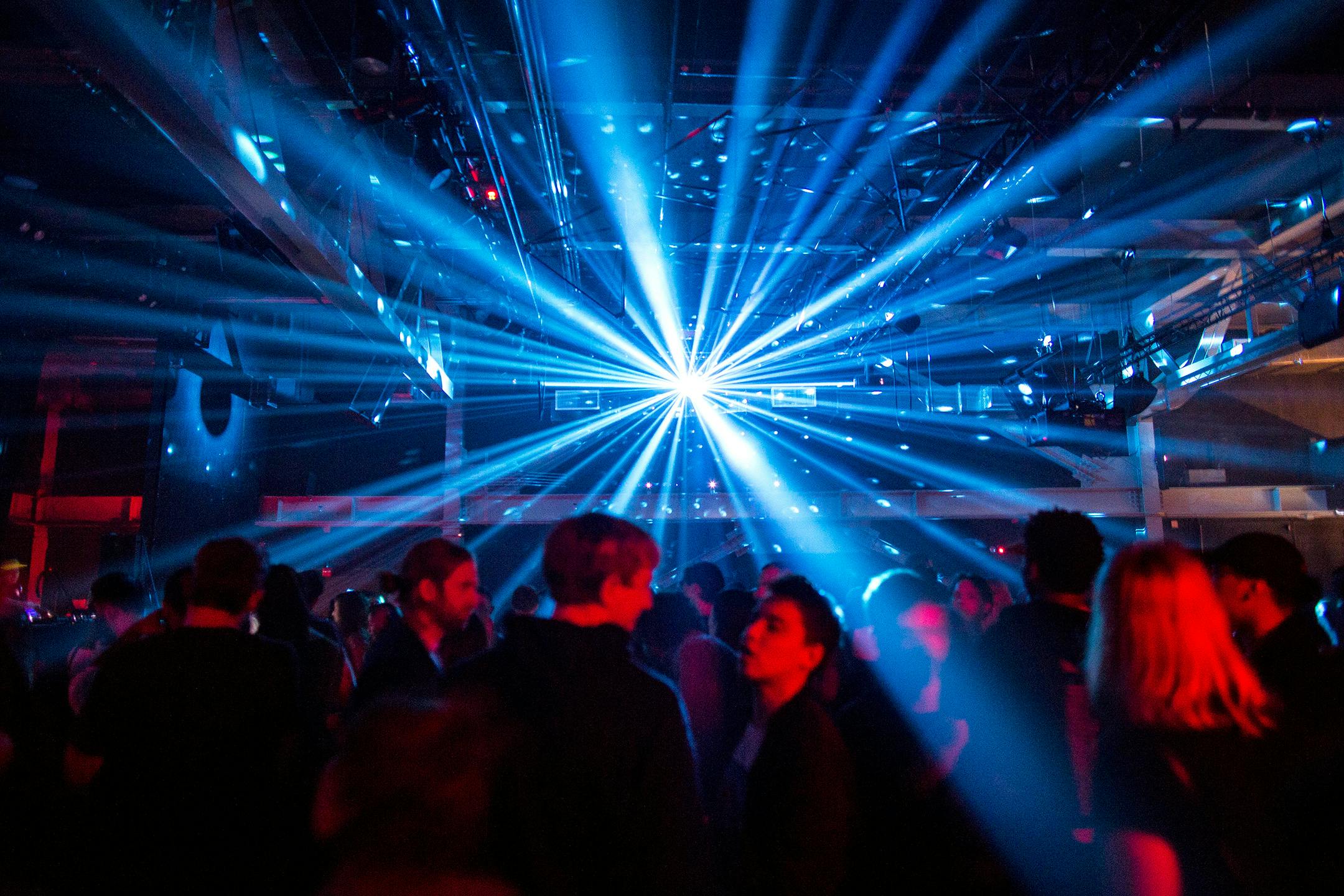
Elsewhere is Brooklyn’s foremost music, events and production space, featuring five rooms, three performance stages, and 24,000 square feet of indoor and open-air possibilities. Supported by world-class audio-visual equipment and professional staff, there’s no better place to stage even the most ambitious event or production concept.
"Working with Elsewhere meant working with a highly professional and dedicated team that brought excitement and life to our event, as if it was solely theirs, which resulted in real and fun collaboration. The space lends itself to many creative designs spatially and sonically, and it was obvious the team wanted us to have the very best event outcome possible, and was there for every one of our otherworldly concepts and asks. 10/10."
From intimate parties to major productions, our in-house events team will guide you through the process of realizing your vision, for an unforgettable experience tailored to your needs.
Experience Types
Present an impactful live music experience or series powered by your organization
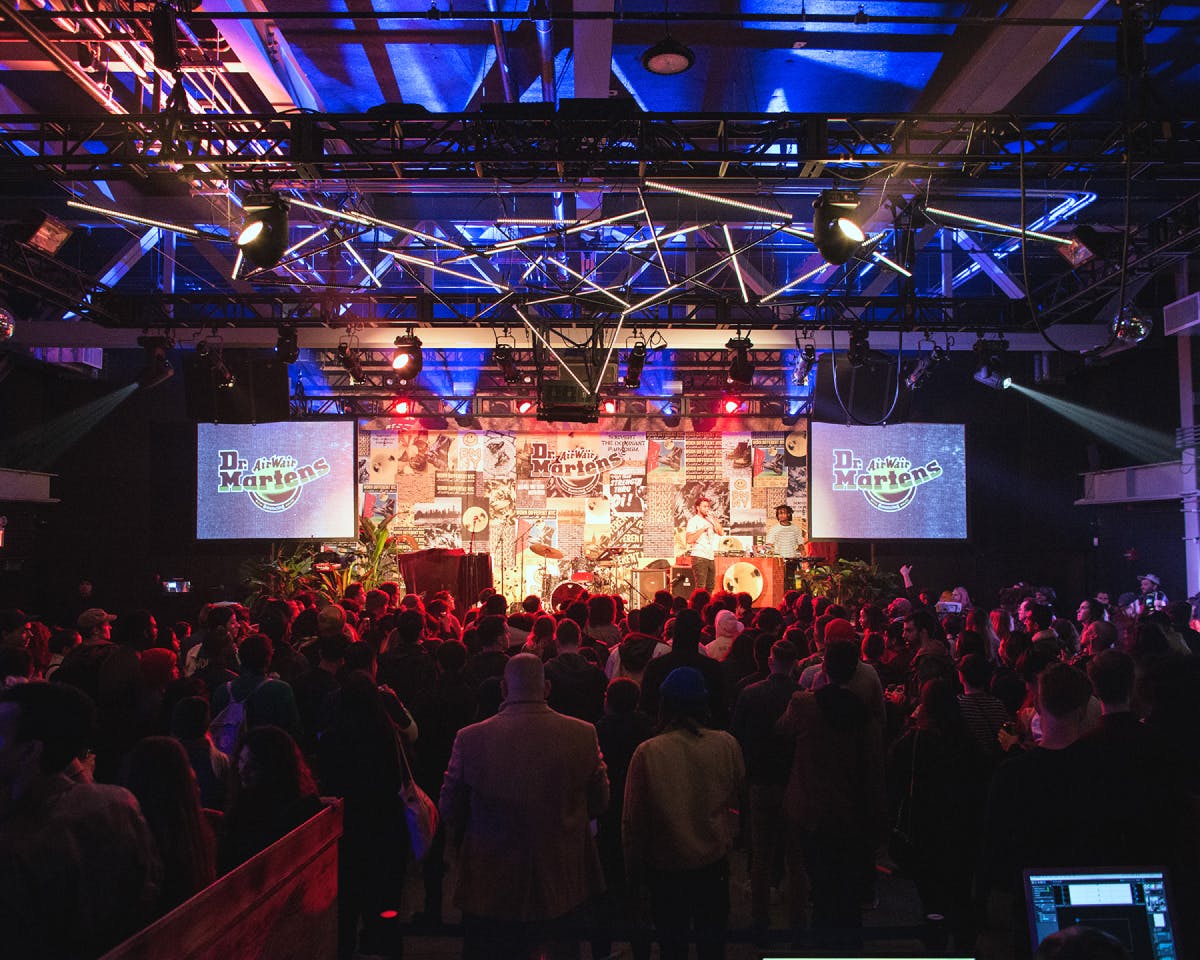

Past Clients:
Doc Marten’s, Skullcandy, French Connection UK, High Snobiety
Key services:
- In-house talent booking and events team
- In-house lighting, sound, and event design team
- 3 floors, 3 stages, 5 spaces
- Fully furnished green rooms
- Complete events staff
- World-class A/V equipment
The ideal modular location for film, TV & photo shoots
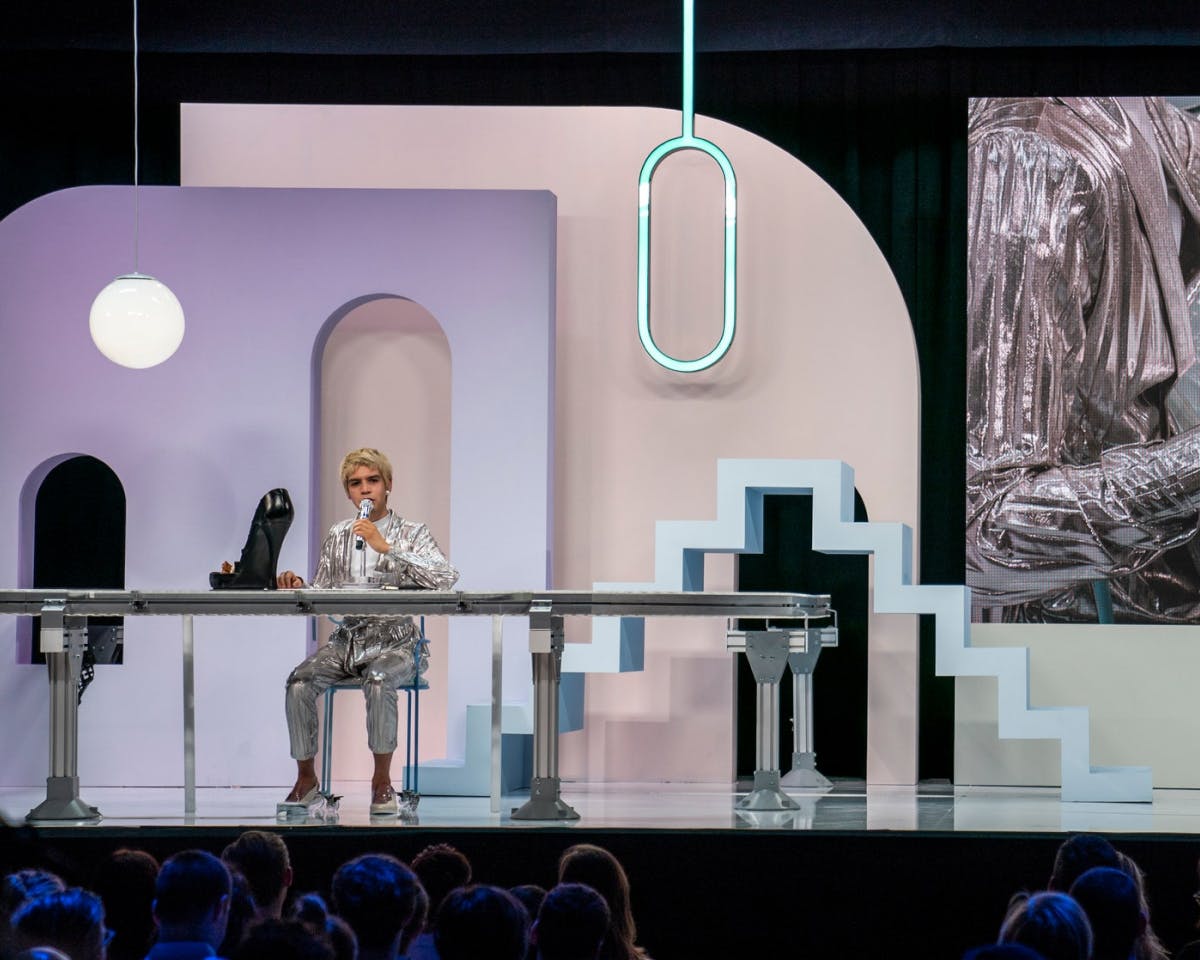
Produce high quality content for archive, broadcast, or post-production

Build a memorable conference, brand launch, or off-site for your organization
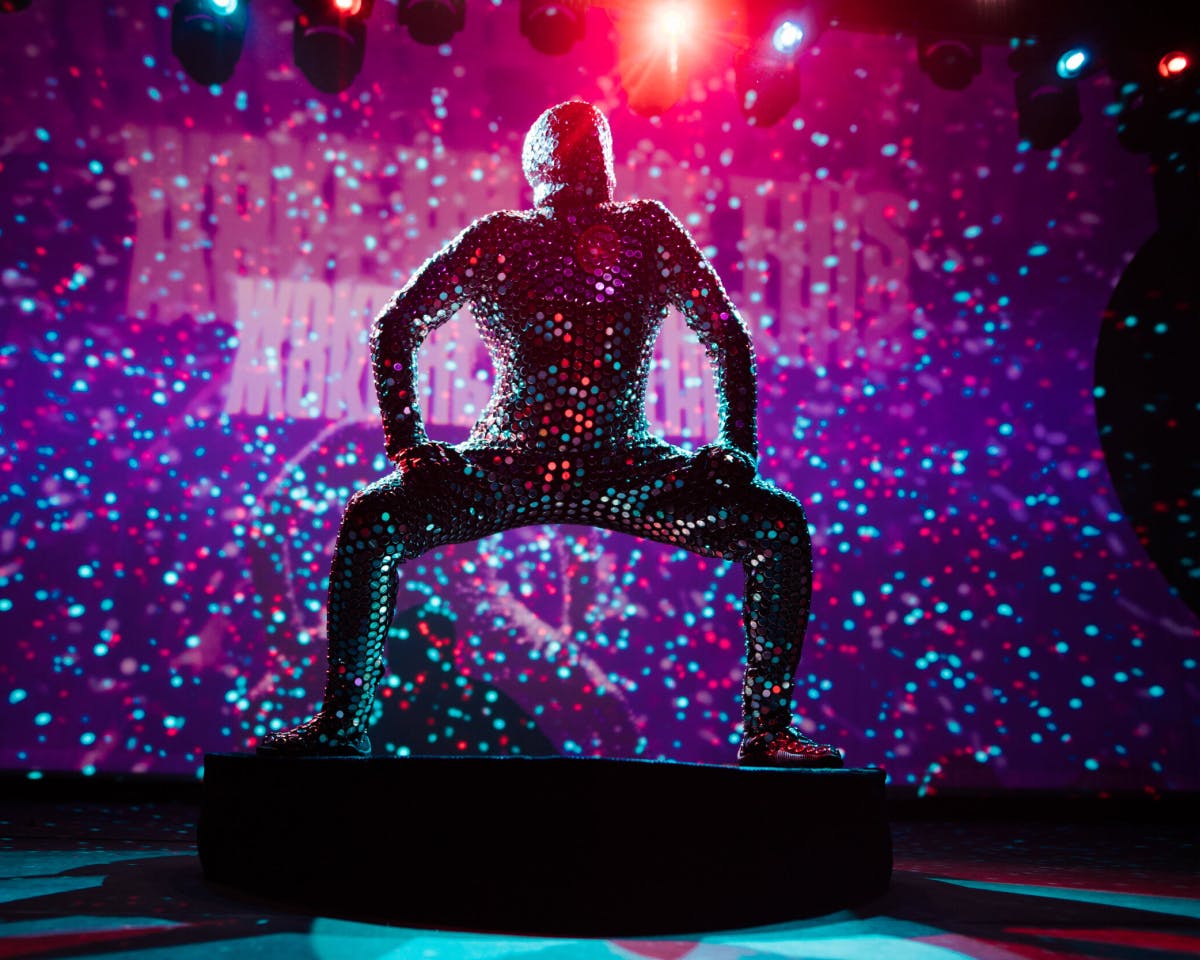
From networking mixers, happy hours and birthday parties, to large scale special occasions

A Space for Every Occasion
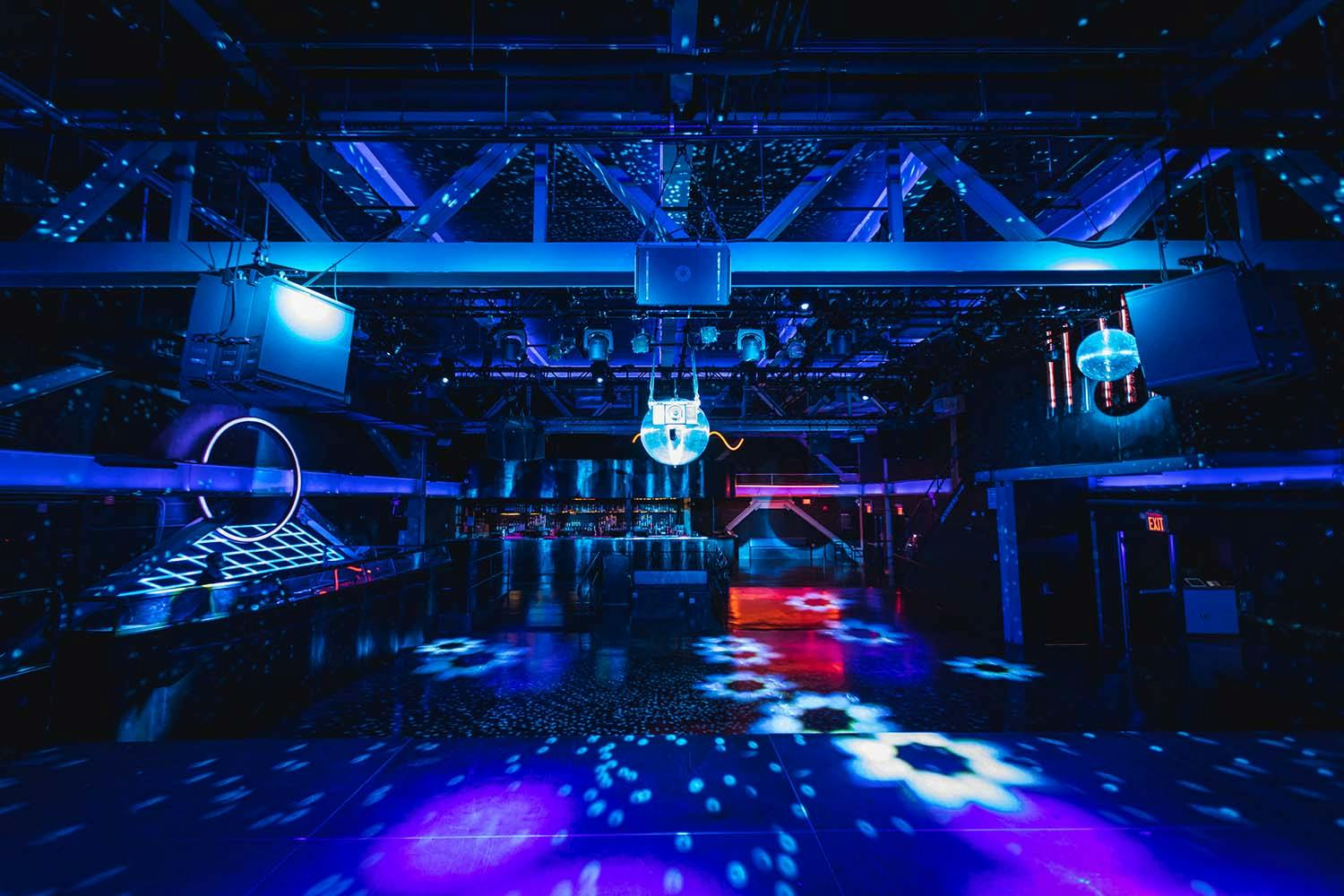
The Hall
The Hall is the largest performance stage at Elsewhere, featuring a full 30 ft. bar, large modular performance stage, built-in DJ booth, L’Acoustics sound system, and state-of-the-art integrated lighting.
- Capacity: 750 standing, 250 seated
- Room: 50’(w) x 85’(d) x 24’(h), approx. 4,250 sq. ft.
- Stage: 30’(w) x 17’(d) x 3’10”(h)
- 3 dressing rooms
- Ground floor
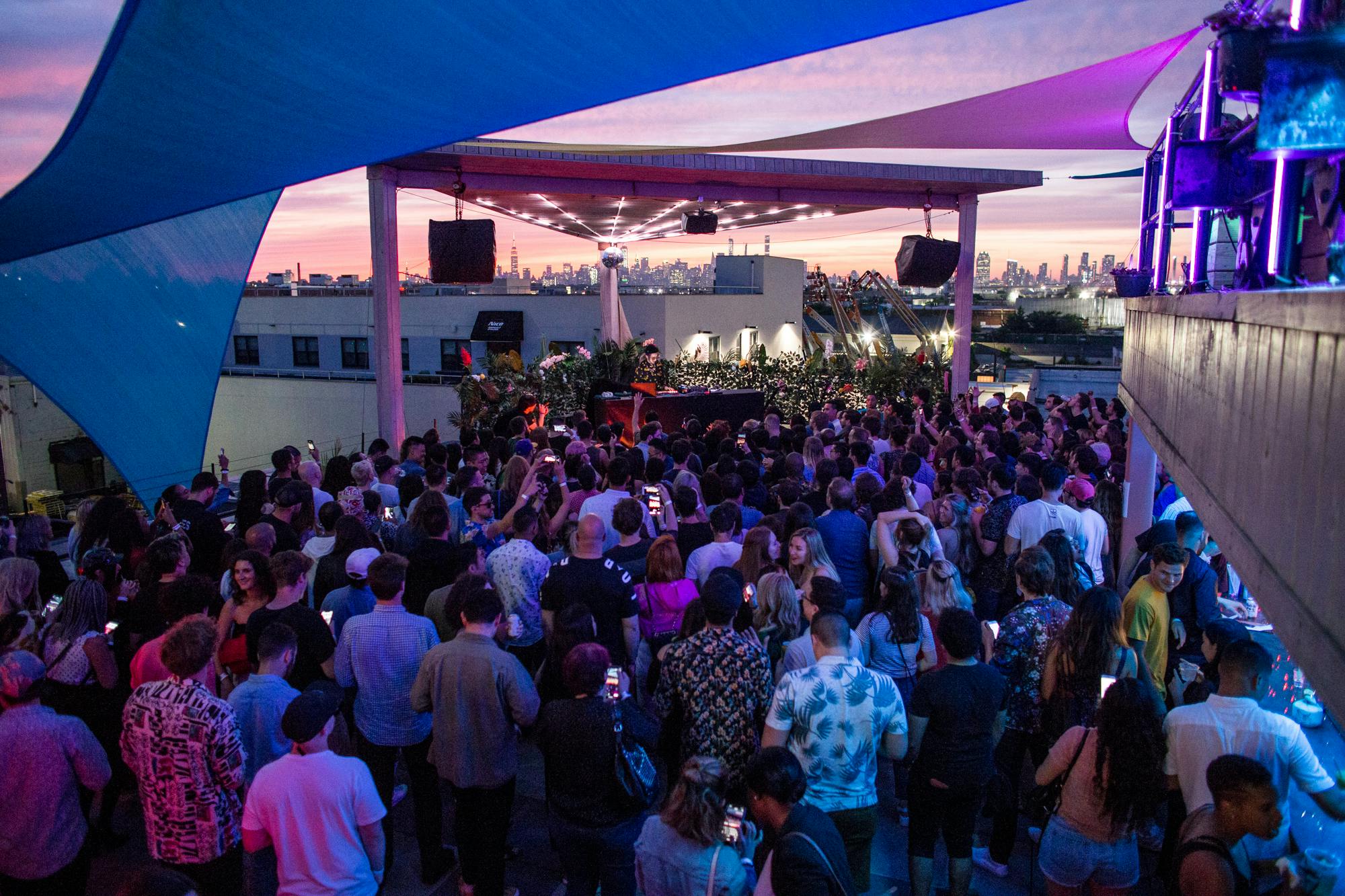
The Rooftop
The Rooftop is a medium-size seasonal open-air space, featuring a full 30 ft. wrap-around bar, circular performance stage, skyline views, and specialty drink menus – perfect for any outdoor event concept.
- Capacity: 460 standing
- Room: Approx. 3,000 sq. ft. (irregular L-shape)
- Stage: 16’ equilateral triangle x 2’4”(h)
- Top floor, open-air
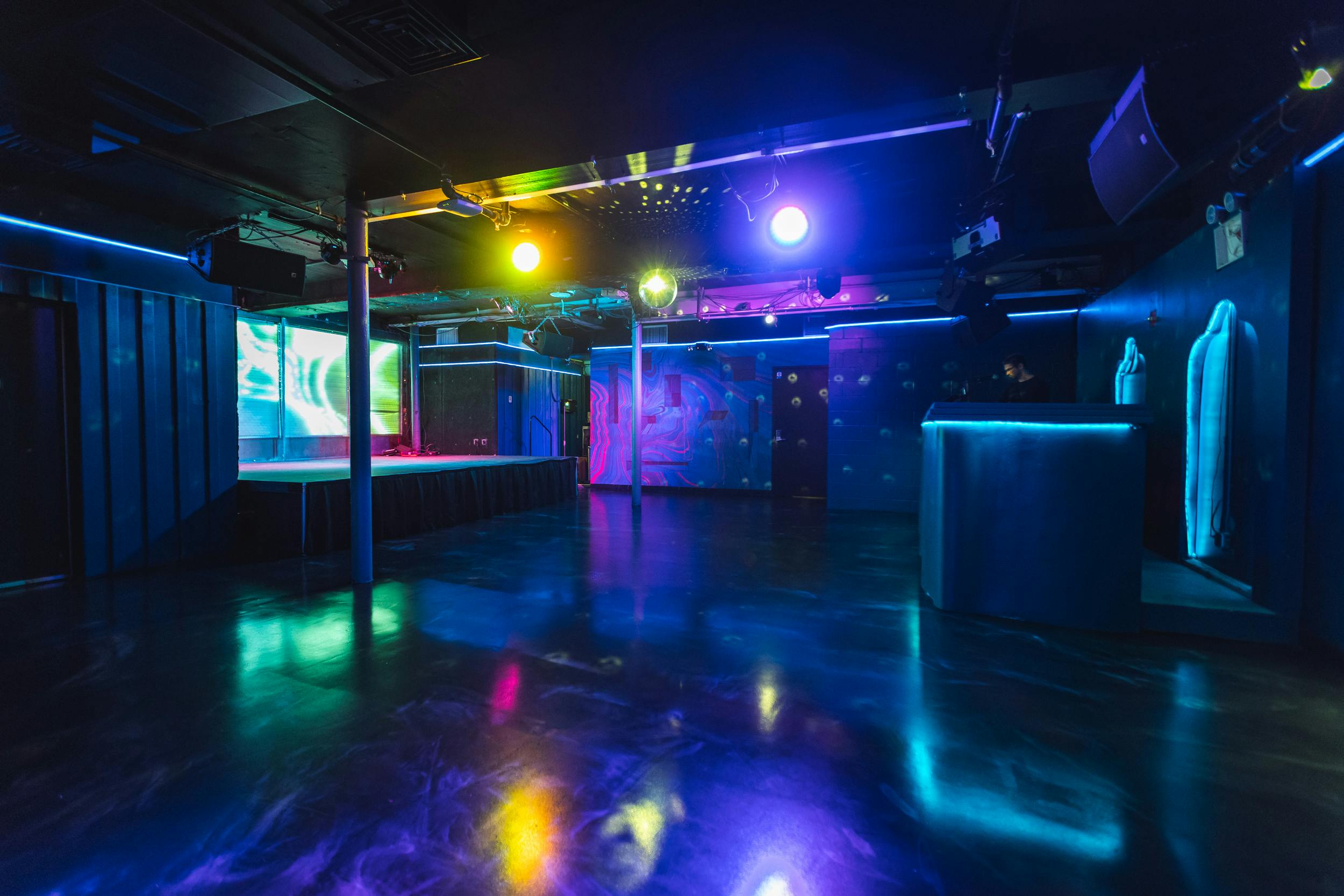
Zone One
Zone One is the small performance stage at Elsewhere, and is connected to The Hall by a lobby. Zone One features a full 20’ bar, small modular stage, L’Acoustics sound, and is the perfect space for an intimate event concept.
- Capacity: 260 standing
- Room: 40’(w) x 25’(d) x 12’(h), approx. 1,000 sq. ft.
- Stage: 16’(w) x 12’(d), 2’3”(h)
- 1 dressing room (2nd floor)
- Ground floor
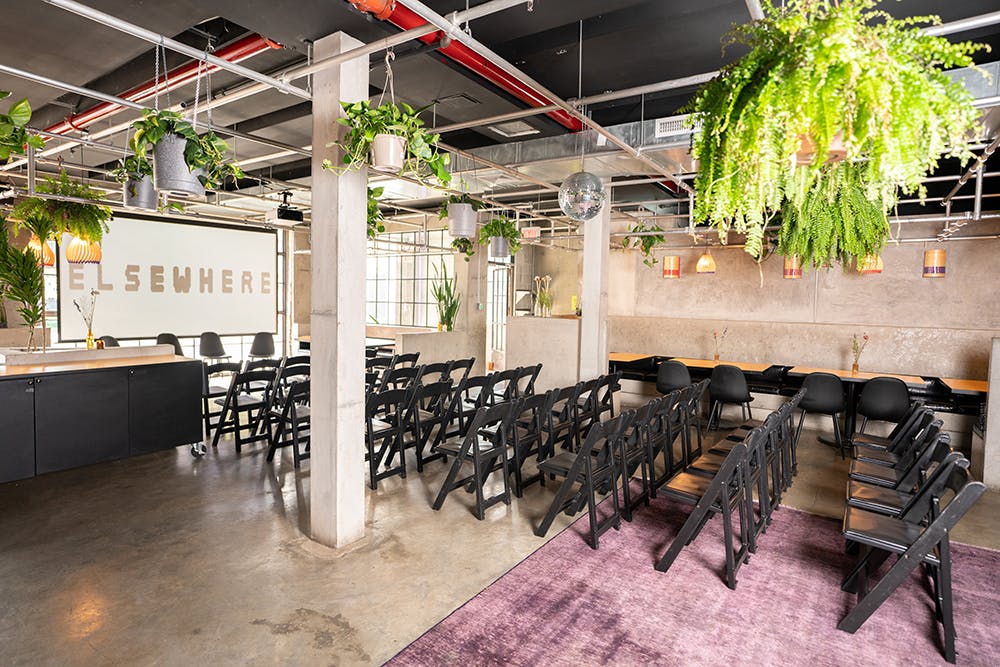
Chatroom
Chatroom is a modular event and activation space featuring a full bar, chef’s kitchen and multiple furniture configurations. The room can transform from day to night offering the premiere location for daytime off-sites, brand launches, creator dinners, panels, editorial shoots, social gatherings and production space.
BOOK YOUR GROUP PARTY PACKAGE! PERFECT FOR SOCIAL GATHERINGS OF ALL SIZES! INCLUDES GROUP WRISTBANDS, A SEMI-PRIVATE SPACE TO PARTY WITH YOUR FRIENDS + MORE! CLICK HERE TO SUBMIT ENQUIRY.
- Capacity: 200 standing / 100 seated
- Room: 2,000 sf including Chef’s kitchen + prep/catering space
- DJ Booth + in-house DJ backline
- Large LG Pro-Beam projector + screen
- Floor to ceiling street-facing windows
- L’Acoustic sound
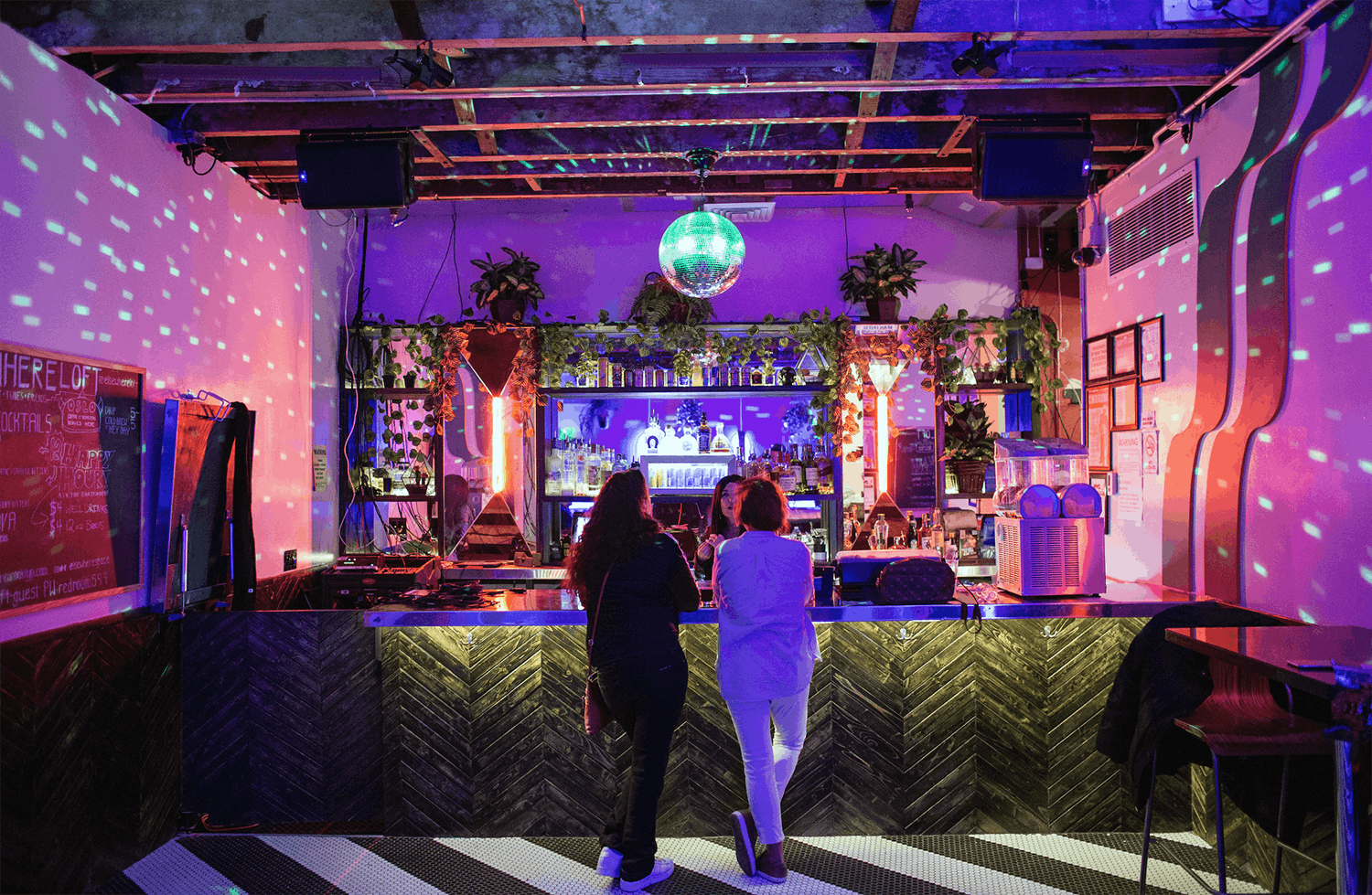
The Loft
The Loft is a fully decorated lounge bar situated on the 2nd floor of the venue, featuring a full 13’ bar, seating options, a small prep kitchen, and a built-in DJ booth for small events.
- Capacity: 75 standing
- Room: Approx. 700 sq. ft. (irregular shape)
- 2nd floor

Green Rooms
We've got four beautifully furnished green rooms ranging from 125 sq. ft. to 250 sq. ft. connected to the performance areas, which can be used for talent, hair & make-up, hospitality, holding space, and more.
Want to know more?
Get the conversation going by reaching out and telling us a bit more about what you‘re trying to build.
Get in touch